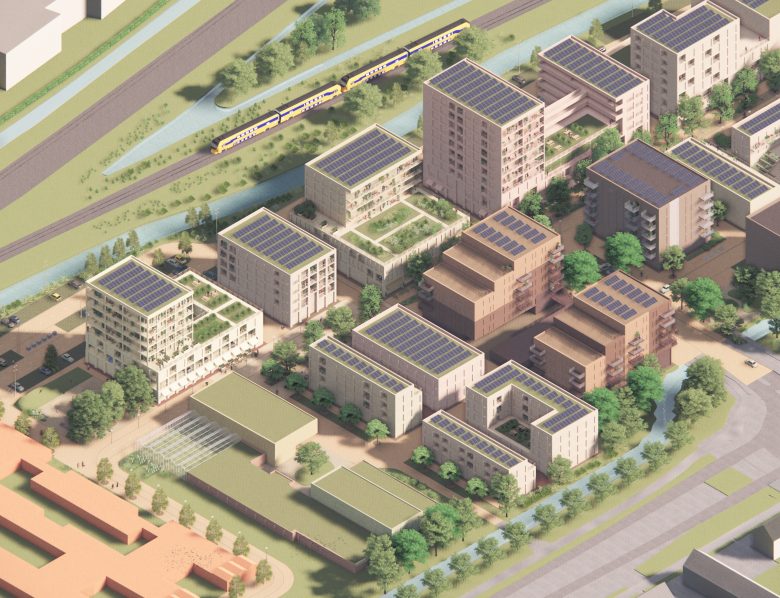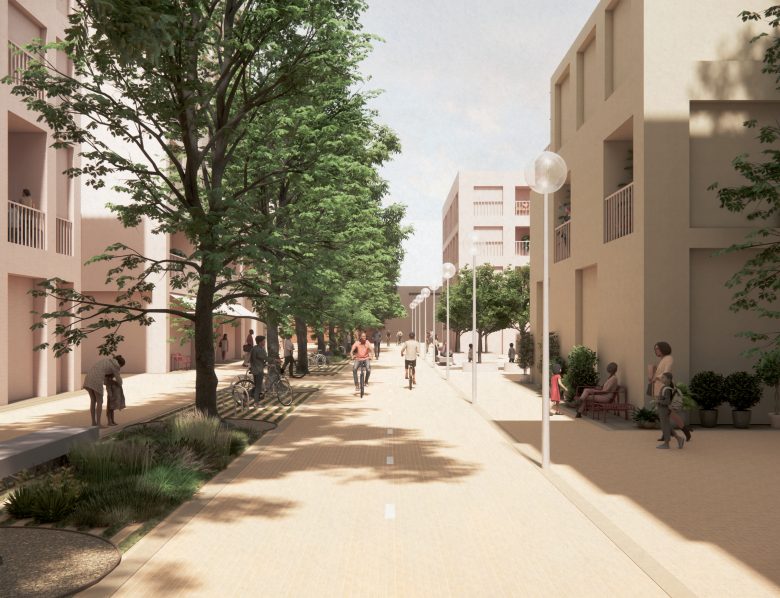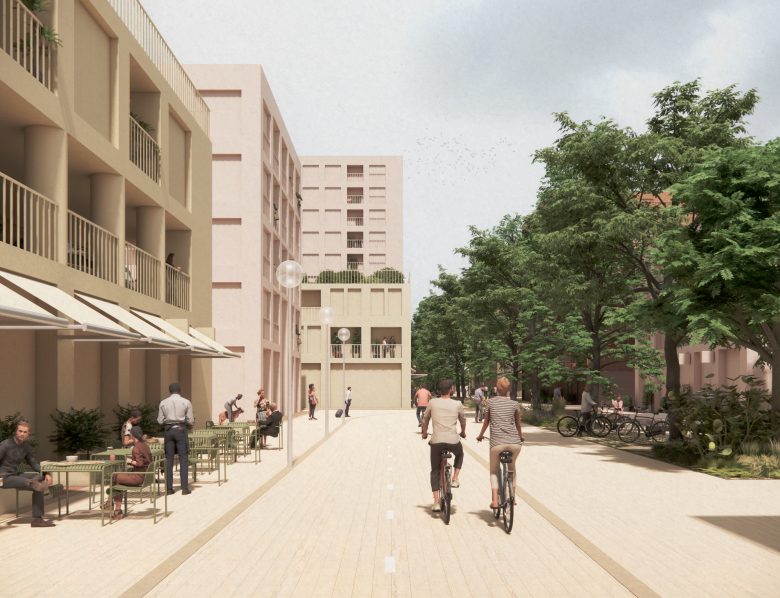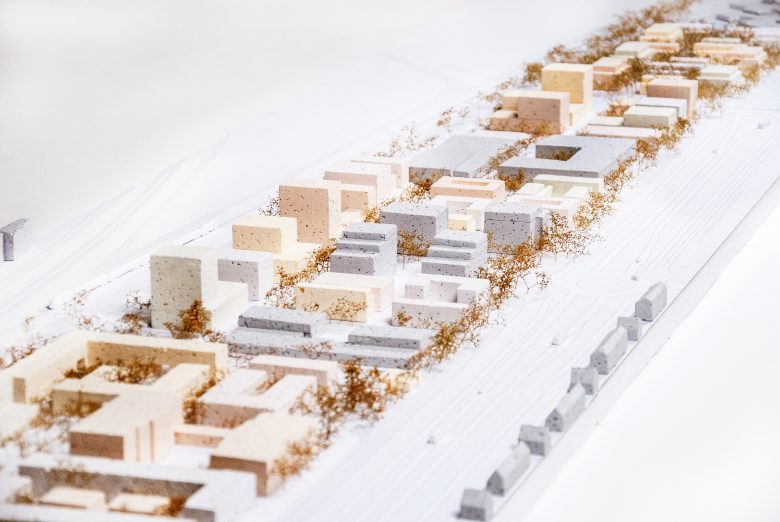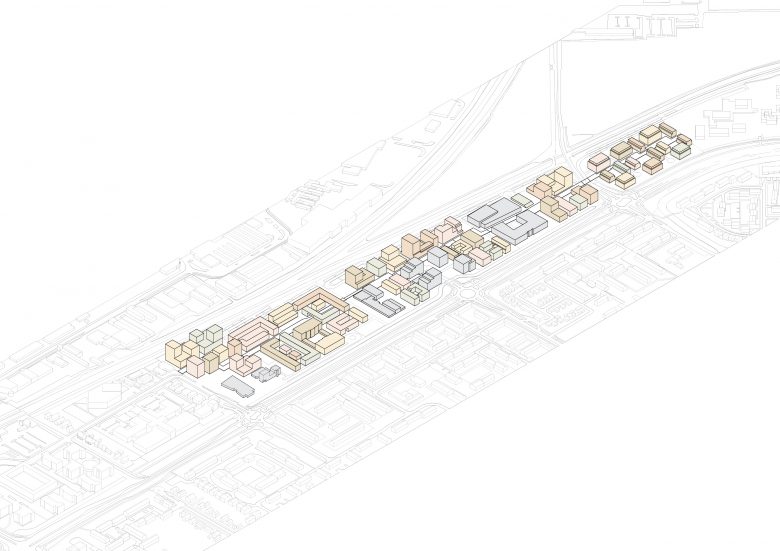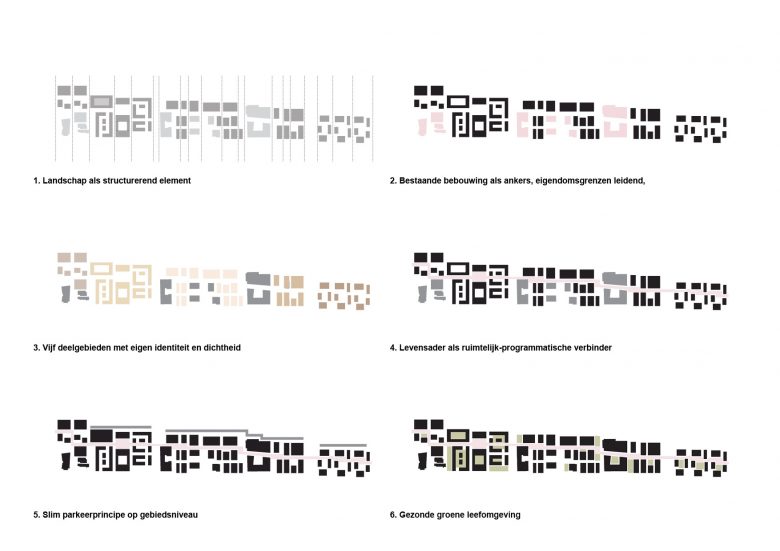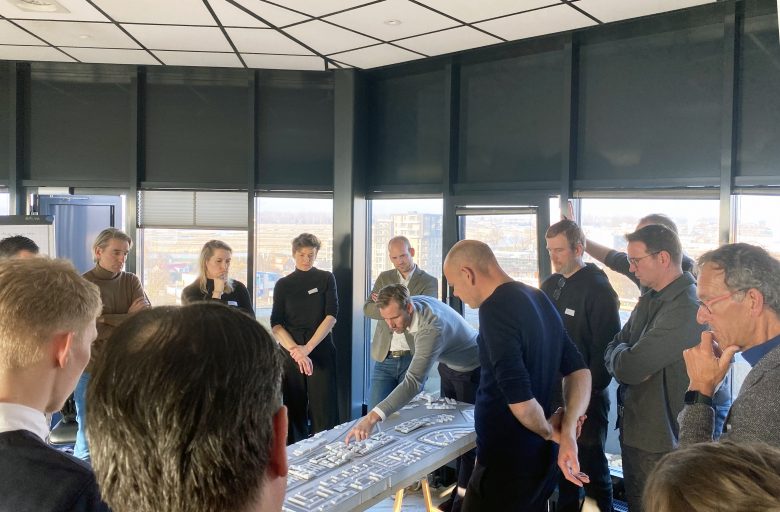De Frans – A New Urban Neighborhood in Dijk en Waard
The municipal council of Dijk en Waard has officially approved the urban development plan for De Frans, setting the stage for the transformation of this 22-hectare site at the heart of the city. Designed by MORE Architecture in close collaboration with SITE Urban Development and local stakeholders, the plan marks a major step in the municipality’s broader ambitions for sustainable urban densification.
Currently a mixed area of businesses, schools, healthcare institutions, and sports facilities, De Frans will evolve into a vibrant, future-proof urban neighborhood. Over the coming years, it will become a lively, sustainable environment with around 1,500 new homes, offering a dynamic mix of living, learning, and working.
The project positions De Frans as a testing ground for innovative urban renewal, proposing an alternative to the predominantly suburban character of the municipality. The area is divided into five complementary sub-districts, each with a distinct identity, all connected by the “Levensader” — a central axis promoting active mobility and healthy lifestyles. Key features include a green, car-light environment, flexible mobility solutions, and spaces for local businesses and community facilities.
Rather than following a rigid masterplan, the development is guided by a set of flexible “urban guidelines” (vuistregels) that offer a clear spatial framework while allowing adaptation over time. This participatory, bottom-up planning approach ensures that De Frans remains resilient and responsive to changing needs.
With the approval of the urban plan, MORE Architecture has also developed a public space and quality framework to safeguard the long-term architectural and environmental integrity of the neighborhood.
De Frans represents a new way of city-making — flexible, inclusive, and future-ready.
Credits
MORE Architecture
Architect: Daan Roggeveen
Team: Ties Kweekel, Aneta Ziomkiewicz, Chloë Oosterwoud, Nicolas Stanislas, Lucile Charamel, Eline Habraken, Emilie Ravot
Client: Municipality of Dijk en Waard
Location: Heerhugowaard
Area: 22 hectares
Design: 2023–2024
