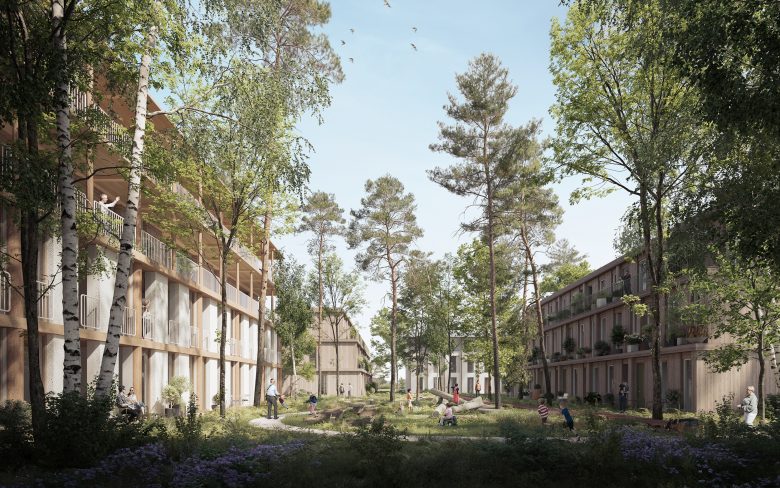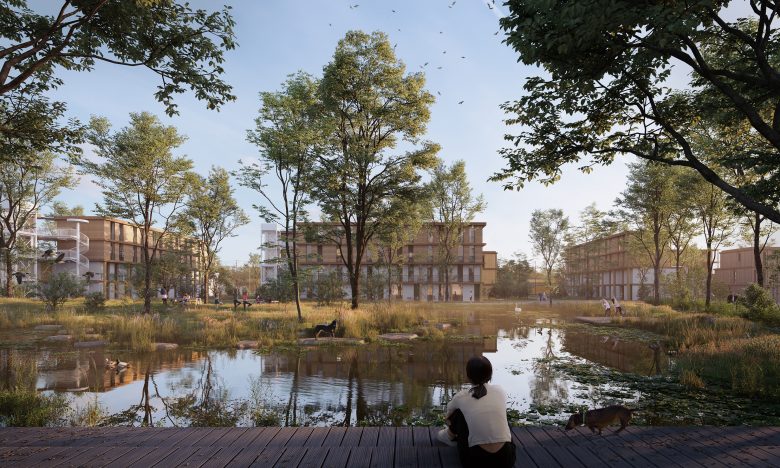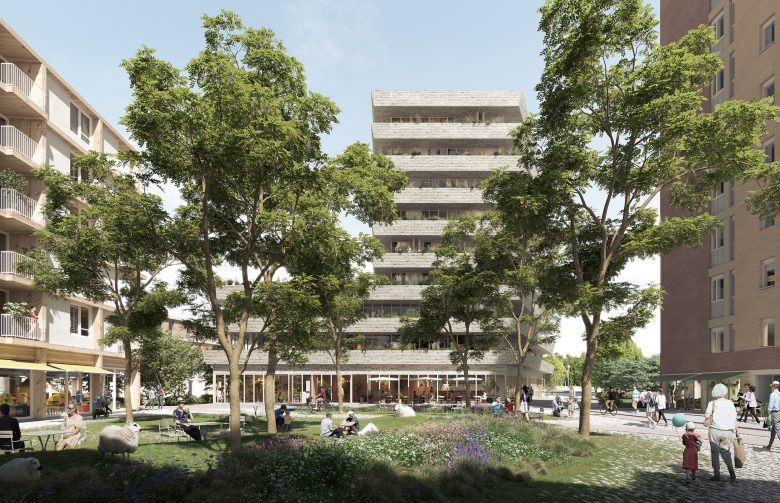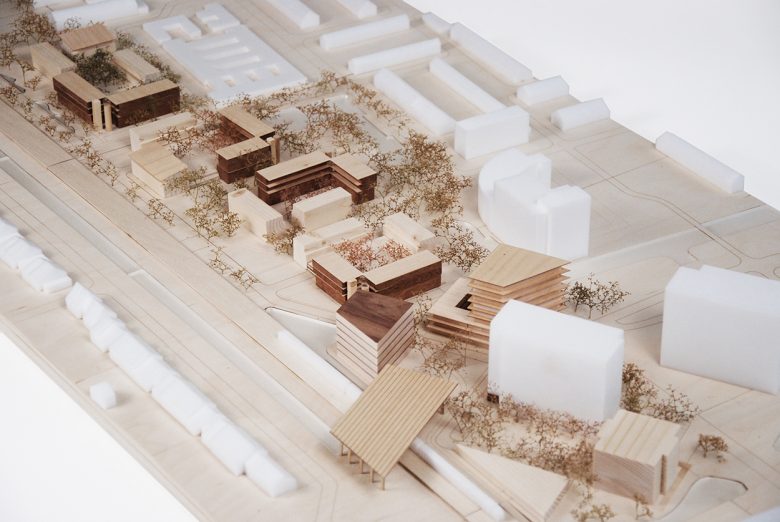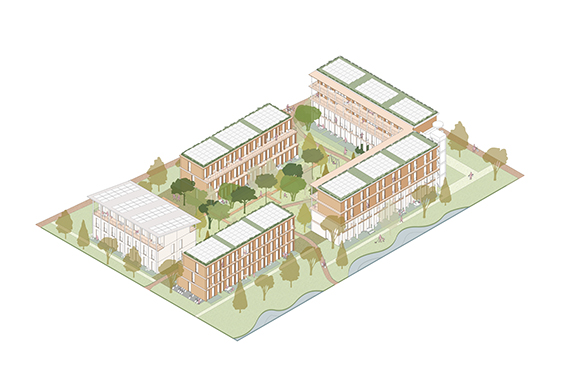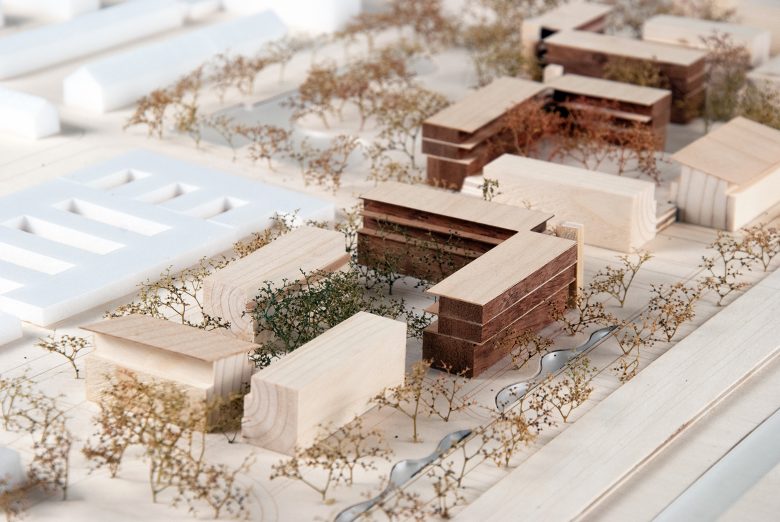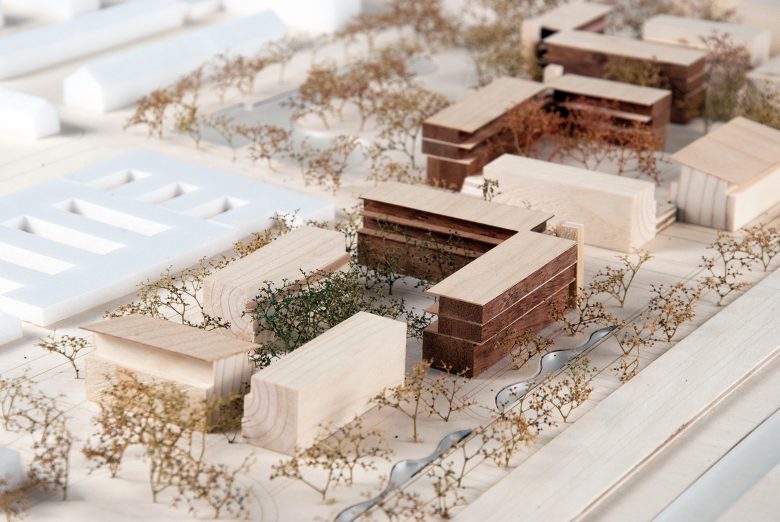Onze Hoeve is an ambitious redevelopment project in Heemskerk, Netherlands, led by AM in collaboration with MORE Architecture, Felixx Landscape Architects, and SITE Urban Development. The plan transforms the area surrounding Heemskerk Station into a nature-inclusive, community-focused neighborhood that harmoniously blends urban living with the region’s historical and ecological context.
The development envisions approximately 250 to 300 homes across four residential clusters, or “hoeven,” each comprising four to five distinct buildings. These clusters are thoughtfully arranged within a continuous natural landscape, featuring collective gardens that foster a strong sense of community. The architectural design draws inspiration from Heemskerk’s heritage of castles and horticulture, emphasizing biobased and circular construction methods. Building materials include recycled bricks, natural stucco, and timber facades, promoting sustainability and a connection to the locale.
A key feature of the project is the transformation of the station square into a vibrant, green public space that serves as a central hub. This area will host approximately 1,700 square meters of amenities, including affordable housing and commercial facilities, enhancing the liveliness and accessibility of the neighborhood. An informal network of pathways will connect the station square to the surrounding residential clusters and neighboring communities, encouraging pedestrian movement and social interaction.
With a strong focus on ecology, climate adaptation, and social cohesion, Onze Hoeve aims to create a resilient and inclusive urban environment. The project is currently progressing through a feasibility study phase, emphasizing co-creation and active participation from residents and stakeholders to ensure the development meets the community’s needs and aspirations.
